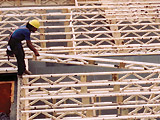Plan Specifications

The Open Joist™ plan specifications have been prepared by Allegheny Structural Components, Inc. to assist design professionals in the preparation of a specification section covering Open Joist open-web wood joists for use in floor framing in residential and commercial projects. These joists may only be used for roof framing where the roof slope is 1/2 in. 12 or less and when adequately sized for this condition. Refer to the Open Joist website for additional information on these products.
Open Joist products can be used in fire-rated and acoustical-rated floor assemblies when combined with other building components, including cementitious toppings, subflooring, and gypsum board as applicable to the tested assembly. Refer to the Open Joist website for information on fire-rated and acoustical-rated assemblies.
This specification may be used as the basis for developing either a project specification or an office master specification. Since it has been prepared according to the principles established in the Manual of Practice published by The Construction Specifications Institute (CSI), the Open Joist plan specifications may be used in conjunction with most commercially available master specification systems with minor editing.
Part 1 – General
1.1 SUMMARY
- Section Includes:
- Open web wood floor joists.
- Bracing, blocking, and accessories.
- Related Sections:
- Division 1: Administrative, procedural, and temporary work requirements
- Section 06110 – Framing and Sheathing
- Wood bracing, blocking, and framing for openings.
- Subflooring.
1.2 REFERENCES
- International Association of Mechanical Officials (IPMO)
- International Code Council (ICC)
- 2018 International Building Code (IBC)
- 2018 International Residential Code (IRC)
- 2015 International Building Code (IBC)
- 2015 International Residential Code (IRC)
- 2012 International Building Code (IBC)
- 2012 International Residential Code (IRC)
- 2009 International Building Code (IBC)
- 2009 International Residential Code (IRC)
- National Institute of Standards and Technology (NIST) (www.nist.gov) PS20 American Softwood Lumber Standard.
- Canadian Wood Council member lumber grading agencies qualified by the American Lumber Standards Board of Review.
1.3 SYSTEM DESCRIPTION
- Design Floor Loads:
- Live Load.
- Dead Load.
- Deflection Maximum.
1.4 SUBMITTALS
- Submittals for Review:
- Shop Drawings: Indicate sizes and spacing of joists and associated components, web and chord member sizes, loading, bracing and blocking, and framed openings.
- Product Data: Include joist configurations, bearing and anchor details, bracing, and blocking.
1.5 QUALITY ASSURANCE
- Manufacturer:
- Experience in manufacture of open web wood joists.
- Lumber Grading Agency: Certified to NIST PS 20.
- Joists: Meet requirements of the building codes, certified by IAPMO Uniform Evaluation Service.
1.6 DELIVERY, STORAGE, AND HANDLING
- Handle joists upright by bottom flange.
- Prevent excessive flat-wise bending of joists.
- For joists stored outdoors:
- Place joists on blocks or spacers located at ends and maximum 10 feet on center.
- Cover joists with waterproof coverings, properly vented.
- Do not stack joist bundles more than three high.
- Leave joist bundle bands in place until ready to use.
Part 2 - Products
2.1 MANUFACTURER
- Contract documents are based on Open Joist by Allegheny Structural Components, Inc.
2.2 MATERIALS
- Lumber: Spruce-Pine-Fir, graded to requirements of Canadian Wood Council lumber grading agencies.
2.3 ACCESSORIES
- Lumber for bracing, blocking, and framed openings.
- Fasteners.
2.4 FABRICATION
- Fabricate joists to achieve specified structural requirements.
Part 3 - Execution
3.1 INSTALLATION
- Install joists and accessories in accordance with manufacturer’s instructions and approved shop drawings.
- Set joists level, plumb, right side up, in correct position.
- Joists may be trimmed maximum 5-1/2 inches on each end; leave minimum 1-3/4 inches of solid end block intact.
- Do not cut, notch, or drill joist top chords, bottom chords or webs.
- Provide minimum 1-1/2 inches of bearing at each end of joists.
- Fasten joists to top plates, bearing plates, rim boards, and other joists butting end to end or lapping at ends.
- Place temporary 2x4 lumber bracing perpendicular to joists at maximum 8 feet on center, spanning minimum of three joists. Fasten bracing to each joist.
- Place triangulated 2x4 lumber bracing or 4-foot wide strip of temporary or permanent sheathing where end walls are not braced.
- Remove temporary bracing and sheathing progressively as permanent subflooring is installed.
- Install permanent bracing at locations indicated on shop drawings.
- Frame openings between trusses with lumber in accordance with Section ___.
- Coordinate placement of subflooring with work of this section.
- Installation Tolerances:
- Location of framing members: Maximum __ inch(es) from indicated positions.
Take me back to the
Design Professional Pathway / Builder/Developer Pathway / Factory Builder Pathway / Distributor/Retailer Pathway
