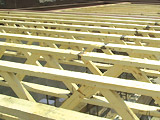Framing Information

The OPEN JOIST framing information links below show specific framing details and individual truss profiles. All are presented in DWG and PDF file formats. To download any of the details, right-click or Ctrl-click on the link, then choose “Save Target As” or “Save”.
- Mechanical Service Clearances - DWG / PDF
- Conditions Not Permitted - DWG / PDF
- Nailing Detail – Joist to Plate – Perpendicular - DWG / PDF
- Nailing Detail – Joist to Plate – Parallel - DWG / PDF
- Nailing Detail – Rim to Joist – Perpendicular - DWG / PDF
- Nailing Detail – Rim to Joist – Parallel - DWG / PDF
- Nailing Detail – Joist to Joist – End-to-End - DWG / PDF
- Nailing Detail – Joist to Joist – Overlapped - DWG / PDF
- End Wall Installation – Perpendicular - DWG / PDF
- End Wall Installation – Parallel - DWG / PDF
- End Wall Installation – Rim Only - DWG / PDF
- End Wall Installation – Fire Separation Wall - DWG / PDF
- Interior Bearing Installation – End-to-End - DWG / PDF
- Interior Bearing Installation – Overlapped - DWG / PDF
- Interior Bearing Installation – Bearing Wall Above - DWG / PDF
- Attachment to Wood Beam – Hanger - DWG / PDF
- Attachment to Steel Beam – Notched - DWG / PDF
- Attachment to Steel Beam – Hanger - DWG / PDF
- Cantilever with Load Bearing Wall - DWG / PDF
- Cantilever Not Requiring Reinforcement - DWG / PDF
- Cantilever with Dimension Lumber – Parallel - DWG / PDF
- Cantilever with Dimension Lumber – Perpendicular - DWG / PDF
- Stairway Header Reinforcement - DWG / PDF
- Point Load Reinforcement - DWG / PDF
- Bridging – Standard - DWG / PDF
- Bridging – Alternate - DWG / PDF
- Bracing Under Non-Bearing Parallel Wall - DWG / PDF
- Blocking for End Wall Concentrated Load – Perpendicular - DWG / PDF
- Blocking for End Wall Concentrated Load – Parallel - DWG / PDF
- Cantilever Blocking with I-Joist - DWG / PDF
- Rafter Cut – 8/12 and Steeper Pitch - DWG / PDF
- Sprinkler Line Attachment - DWG / PDF
- Pitched Joist - DWG / PDF
- Fire Separation Wall Assembly No. 1 - DWG / PDF
- Fire Separation Wall Assembly No. 2 - DWG / PDF
- Fire Separation Wall Assembly No. 3 - DWG / PDF
- Fire Separation Wall Assemblies Nos. 1 thru 3 - DWG / PDF
- Fire Separation Wall Assembly No. 4 - DWG / PDF
- Fire Separation Wall Assembly No. 5 - DWG / PDF
- Fire Separation Wall Assembly No. 6 - DWG / PDF
- Fire Separation Wall Assembly No. 7 - DWG / PDF
- Fire Separation Wall Assemblies Nos. 4 thru 7 - DWG / PDF
- Fire Separation Wall Assembly No. 8 - DWG / PDF
- Fire Separation Wall Assembly No. 8a - DWG / PDF
- Fire Separation Wall Assembly No. 9 - DWG / PDF
- Fire Separation Wall Assembly No. 10 - DWG / PDF
- Fire Separation Wall Assembly No. 11 - DWG / PDF
- Fire Separation Wall Assemblies Nos. 9 thru 11 - DWG / PDF
- Fire Separation Wall Assembly Notes - DWG / PDF
- Draft Stopping – Perpendicular - DWG / PDF
- Draft Stopping – Parallel - DWG / PDF
- Acoustical Performance Assembly - DWG / PDF
- Acoustical Characteristics Table – PDF
- Shear Wall Transfer – 2X4 Wall - DWG / PDF
- Shear Wall Transfer – 2X6 Wall - DWG / PDF
Take me back to the
Design Professional Pathway / Builder/Developer Pathway / Factory Builder Pathway / Distributor/Retailer Pathway
