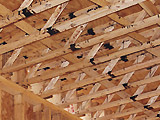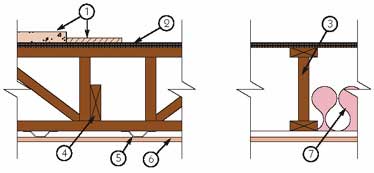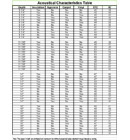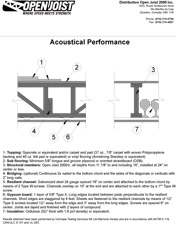Fire & Sound Performance

Fire/Sound/Seismic Assemblies
Floor systems constructed with Open Joist™ floor trusses may be required to perform to minimum standards with regard to fire resistance and acoustical performance. Select a category to access the appropriate floor/ceiling assemblies for plan specifications.
Fire Assemblies:
45 Minute Endurance:
BS/SFWT 45-02
One Hour Endurance - Modular Construction:
BS/SFWT 60-10
One Hour Endurance:
BS/SFWT 60-06
BS/SFWT 60-07
BS/SFWT 60-08
BS/SFWT 60-09
Two Hour Endurance:
BS/SFWT 120-02
Fire Performance Certification:
IAPMO ER480
Acoustical Performance

- Topping is Gypcrete or equivalent and/or carpet and pad (37 oz., 7/8" carpet with woven Polypropylene backing and 40 oz. felt pad or equivalent) or vinyl flooring (Armstrong Starstep or equivalent).
- Sub-flooring - Minimum 5/8" tongue and groove plywood or oriented strand board (OSB).
- Structural members - Open Joist™, all depths from 11-7/8" to and including 16", installed at 24" on-center or less.
- Bridging - (optional) Continuous 2x nailed to the bottom chord and sides of the diagonals or verticals with 2" long nails. (See Installation Details)
- Resilient Channel - Galvanized steel, 24 gauge, spaced 16" on-center and attached to the bottom chord by means of two (2) Type W screws. Channels overlap 10" at the end and are attached to each other by a 1-1/4" Type W screw.
- Gypsum Board - 1 layer of 5/8" Type X. Long edges located between joists perpendicular to the resilient channels. Short edges staggered by 4' . Sheets are fastened to the resilient channels by means of 1-1/2" Type S screws, located 1-1/2" away from the edge and 3" away from the long edge. Screws are spaced 6" on-center. Joints are taped and finished with two layers of compound.
- Insulation material - Cellulose (5-1/2" thick with 1.6 pcf density) or equivalent.
To download the Acoustical Performance Assembly detail below, right-click or Ctrl-click on the link, then choose “Save Target As” or “Save”.
Acoustical Characteristics Table
| The table shows the acoustical performance of this assembly. | ||||||
| Joist Depth | Insulation | Gypcrete | Carpet | Vinyl | STC | IIC |
|---|---|---|---|---|---|---|
| 9 1/4" | Yes | No | No | No | 42 | 38 |
| 9 1/4" | Yes | No | Yes | No | 42 | 66 |
| 9 1/4" | Yes | No | No | Yes | 42 | 44 |
| 9 1/4" | Yes | Yes | No | No | 44 | 42 |
| 9 1/4" | Yes | Yes | Yes | No | 44 | 70 |
| 9 1/4" | Yes | Yes | No | Yes | 44 | 50 |
| 9 1/4" | No | No | No | No | 41 | 35 |
| 9 1/4" | No | No | Yes | No | 41 | 63 |
| 9 1/4" | No | No | No | Yes | 41 | 41 |
| 9 1/4" | No | Yes | No | No | 44 | 32 |
| 9 1/4" | No | Yes | Yes | No | 44 | 60 |
| 9 1/4" | No | Yes | No | Yes | 44 | 38 |
| 11-7/8" | Yes | No | No | No | 46 | 39 |
| 11-7/8" | Yes | No | Yes | No | 46 | 67 |
| 11-7/8" | Yes | No | No | Yes | 46 | 45 |
| 11-7/8" | Yes | Yes | No | No | 53 | 44 |
| 11-7/8" | Yes | Yes | Yes | No | 53 | 72 |
| 11-7/8" | Yes | Yes | No | Yes | 53 | 50 |
| 11-7/8" | No | No | No | No | 46 | 30 |
| 11-7/8" | No | No | Yes | No | 46 | 65 |
| 11-7/8" | No | No | No | Yes | 46 | 43 |
| 11-7/8" | No | Yes | No | No | 52 | 37 |
| 11-7/8" | No | Yes | Yes | No | 52 | 67 |
| 11-7/8" | No | Yes | No | Yes | 52 | 43 |
| 14" | Yes | No | No | No | 47 | 40 |
| 14" | Yes | No | Yes | No | 47 | 68 |
| 14" | Yes | No | No | Yes | 47 | 46 |
| 14" | Yes | Yes | No | No | 53 | 44 |
| 14" | Yes | Yes | Yes | No | 53 | 72 |
| 14" | Yes | Yes | No | Yes | 53 | 50 |
| 14" | No | No | No | No | 46 | 30 |
| 14" | No | No | Yes | No | 46 | 65 |
| 14" | No | No | No | Yes | 46 | 43 |
| 14" | No | Yes | No | No | 52 | 37 |
| 14" | No | Yes | Yes | No | 52 | 67 |
| 14" | No | Yes | No | Yes | 52 | 43 |
| 16" | Yes | No | No | No | 48 | 41 |
| 16" | Yes | No | Yes | No | 48 | 69 |
| 16" | Yes | No | No | Yes | 48 | 47 |
| 16" | Yes | Yes | No | No | 53 | 45 |
| 16" | Yes | Yes | Yes | No | 53 | 73 |
| 16" | Yes | Yes | No | Yes | 53 | 51 |
| 16" | No | No | No | No | 47 | 31 |
| 16" | No | No | Yes | No | 47 | 65 |
| 16" | No | No | No | Yes | 47 | 43 |
| 16" | No | Yes | No | No | 53 | 38 |
| 16" | No | Yes | Yes | No | 53 | 68 |
| 16" | No | Yes | No | Yes | 53 | 44 |
Note: The values in Italic are estimated and represent the minimum expected value obtained through laboratory testing.
To download the Acoustical Characteristics table above, right click or ctrl-click on the link, then choose "Save Target As" or "Save".
- Acoustical Characteristics Table – PDF

Take me back to the
Design Professional Pathway / Builder/Developer Pathway / Factory Builder Pathway / Distributor/Retailer Pathway

